1031 White Leaf Circle
Castle Rock, CO 80108 — Douglas county
Price
$485,000
Sqft
2906.00 SqFt
Baths
3
Beds
3
Description
Welcome home! Enjoy your beautiful 2-story Richmond home through your inviting front porch. This gorgeous open floor plan has tons of natural light and offers extensive engineered hardwood flooring and high ceilings. The gourmet kitchen is full of builder upgrades featuring stainless steel appliances, double oven with a gas range, 42” cabinets and a large granite center island for entertaining. The kitchen and dining open to the spacious great room with a beautiful tiled gas fireplace that gives you a cozy and warm living space. Upstairs highlights include a lavish owner’s suite with a large walk-in closet, 2 additional spacious bedrooms, a laundry room with washer and dryer included and a great relaxing loft. Step outside to your covered patio that backs to open space and the fully landscaped backyard with sprinkler system for easy lawn maintenance. Additional features in your Fallon floor plan include 3 wall mounts with TV’s attached, great room hard wired for surround sound, gourmet kitchen hard wired for track lighting, unfinished basement with rough in and egress windows for you to put your personal touch, radon mitigation system, Ring video doorbell, new sod in the backyard and the attached 2-car garage includes a motorized garage storage lift.Terrain is a master-planned community with tennis courts, pools, trails and parks to enjoy. Hurry, this home will not last!
Property Level and Sizes
SqFt Lot
4966.00
Lot Features
Ceiling Fan(s), Eat-in Kitchen, Entrance Foyer, Granite Counters, Kitchen Island, Master Suite, Open Floorplan, Pantry, Radon Mitigation System, Smoke Free, Walk-In Closet(s), Wired for Data
Lot Size
0.11
Basement
Full,Interior Entry/Standard,Unfinished
Common Walls
No Common Walls
Interior Details
Interior Features
Ceiling Fan(s), Eat-in Kitchen, Entrance Foyer, Granite Counters, Kitchen Island, Master Suite, Open Floorplan, Pantry, Radon Mitigation System, Smoke Free, Walk-In Closet(s), Wired for Data
Appliances
Dishwasher, Disposal, Double Oven, Dryer, Microwave, Range, Refrigerator, Washer
Laundry Features
In Unit
Electric
Central Air
Flooring
Carpet, Tile, Wood
Cooling
Central Air
Heating
Forced Air, Natural Gas
Fireplaces Features
Gas, Gas Log, Great Room
Exterior Details
Features
Private Yard, Rain Gutters
Patio Porch Features
Covered,Front Porch,Patio
Water
Public
Sewer
Public Sewer
Land Details
PPA
4481818.18
Road Frontage Type
Public Road
Road Responsibility
Public Maintained Road
Road Surface Type
Paved
Garage & Parking
Parking Spaces
1
Parking Features
Concrete, Lighted, Storage
Exterior Construction
Roof
Composition
Construction Materials
Frame, Stone, Wood Siding
Exterior Features
Private Yard, Rain Gutters
Window Features
Double Pane Windows, Window Coverings
Security Features
Carbon Monoxide Detector(s),Smoke Detector(s),Video Doorbell
Builder Name 1
Richmond American Homes
Builder Source
Public Records
Financial Details
PSF Total
$169.65
PSF Finished
$237.25
PSF Above Grade
$237.25
Previous Year Tax
3846.00
Year Tax
2019
Primary HOA Management Type
Professionally Managed
Primary HOA Name
TMMC Property Management
Primary HOA Phone
303-985-9623
Primary HOA Website
www.terrainliving.com
Primary HOA Amenities
Clubhouse,Park,Playground,Pool,Tennis Court(s),Trail(s)
Primary HOA Fees Included
Maintenance Grounds, Recycling, Trash
Primary HOA Fees
220.00
Primary HOA Fees Frequency
Quarterly
Primary HOA Fees Total Annual
880.00
Location
Schools
Elementary School
Sage Canyon
Middle School
Mesa
High School
Douglas County
Walk Score®
Contact me about this property
Mary Ann Hinrichsen
RE/MAX Professionals
6020 Greenwood Plaza Boulevard
Greenwood Village, CO 80111, USA
6020 Greenwood Plaza Boulevard
Greenwood Village, CO 80111, USA
- Invitation Code: new-today
- maryann@maryannhinrichsen.com
- https://MaryannRealty.com
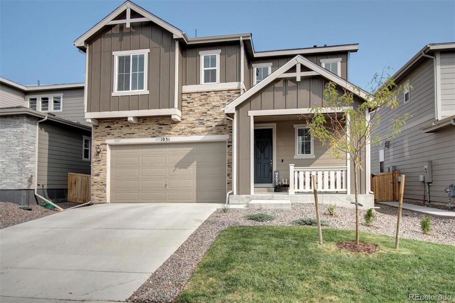
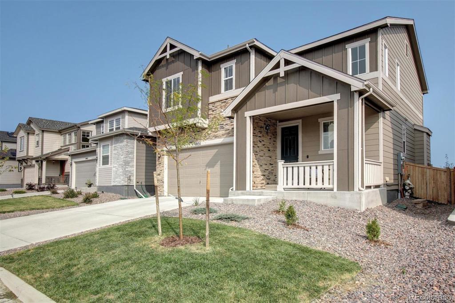
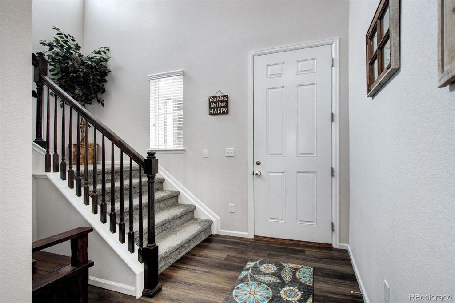
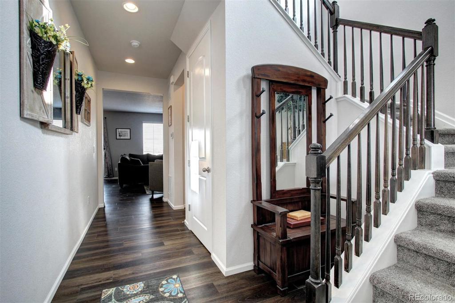
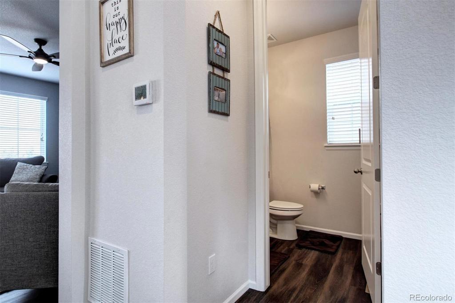
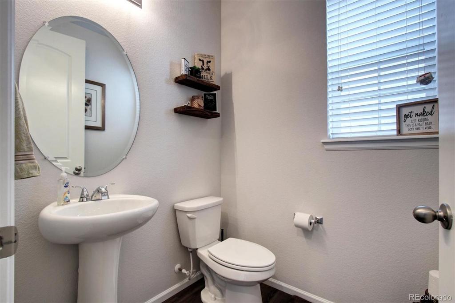
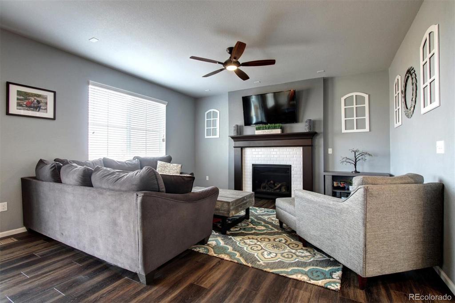
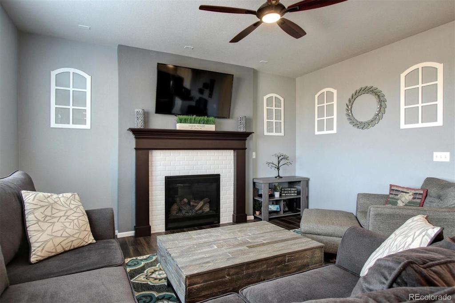
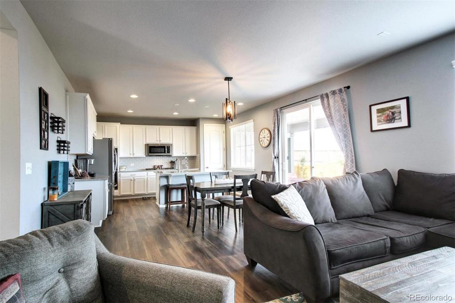
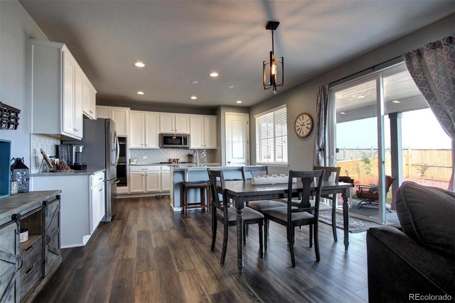
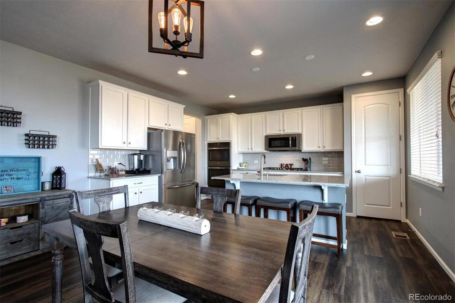
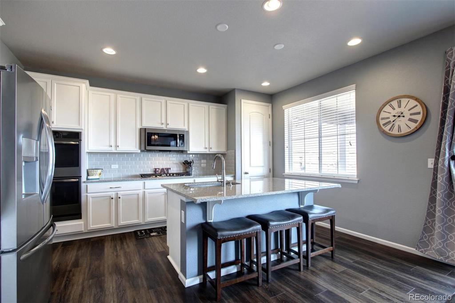
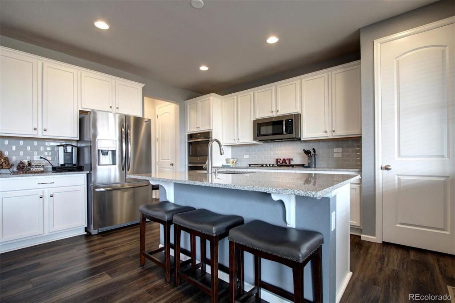
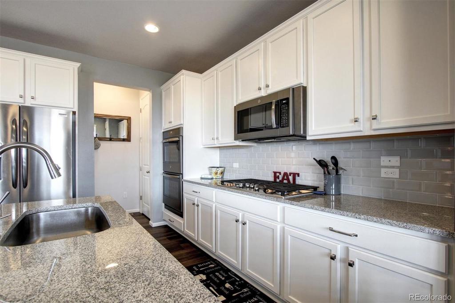
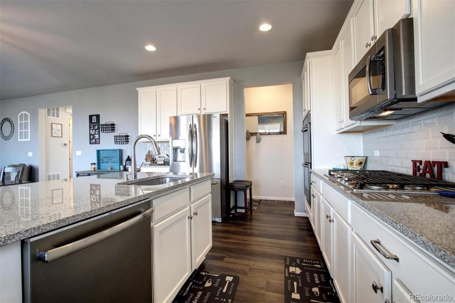
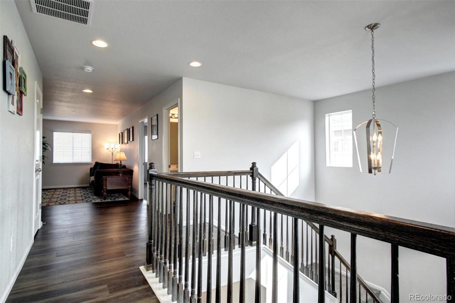
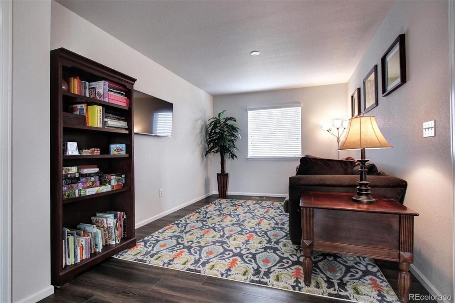
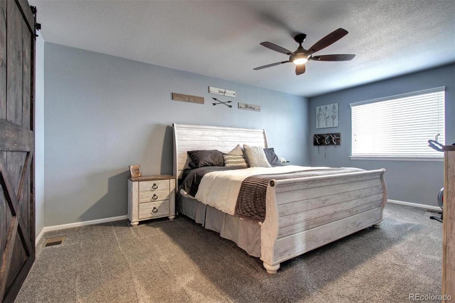
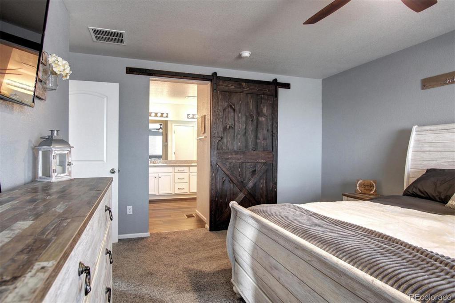
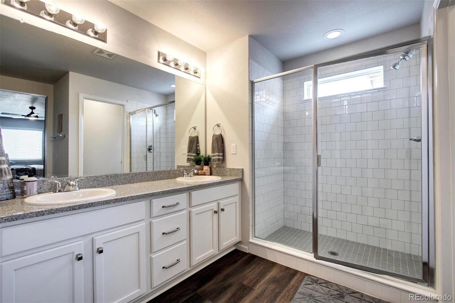
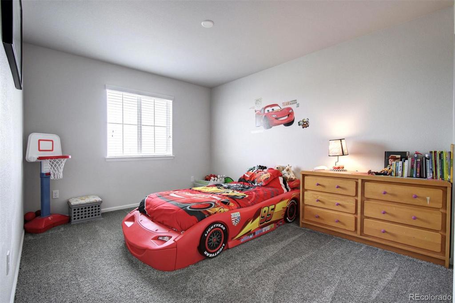
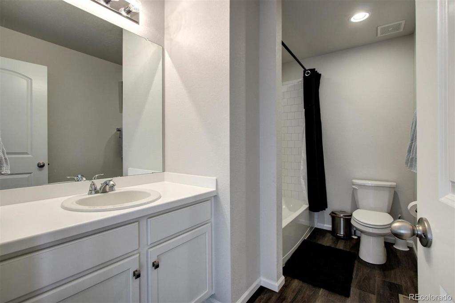
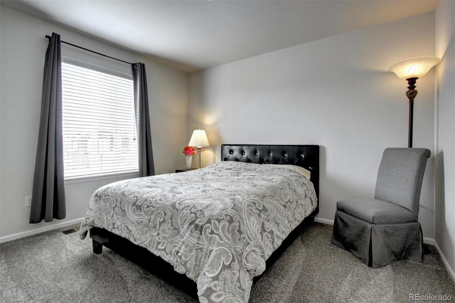
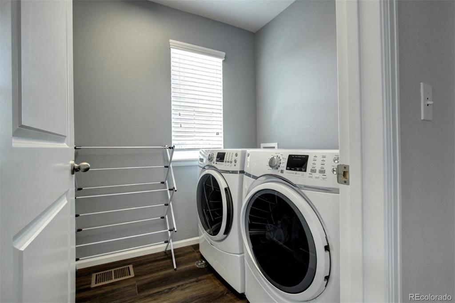
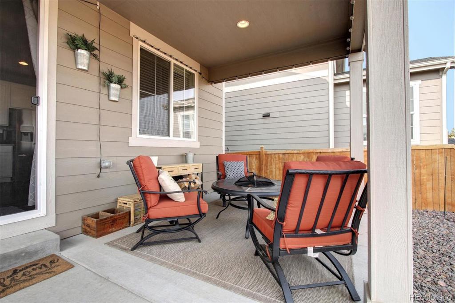
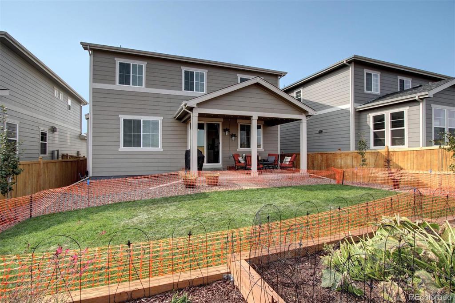


 Menu
Menu


